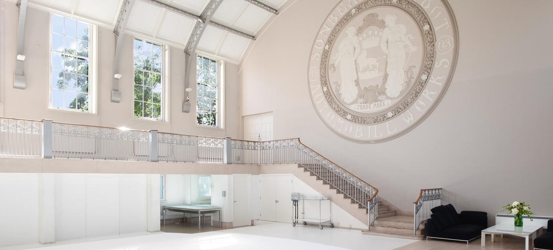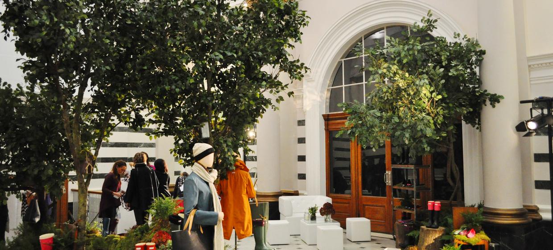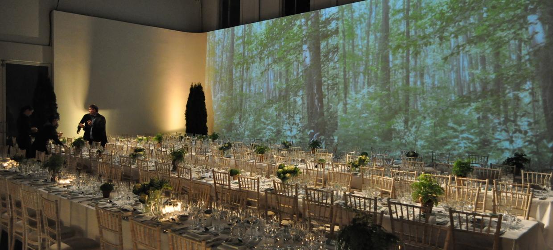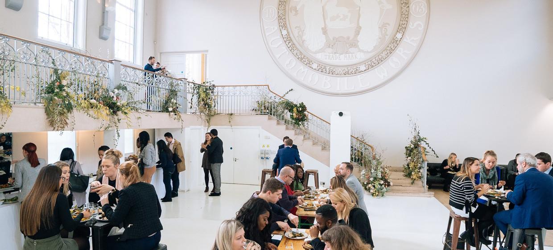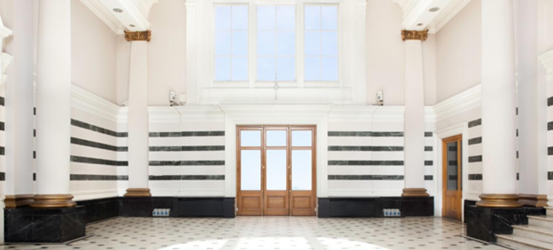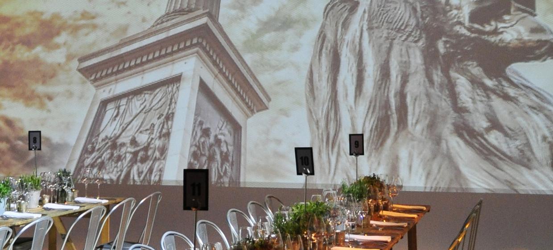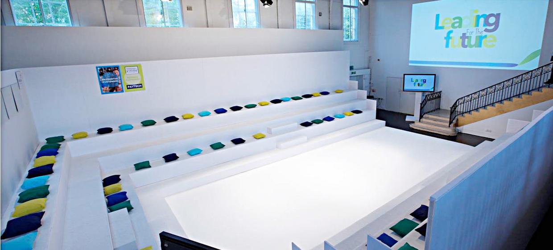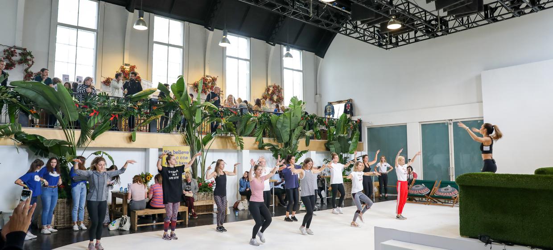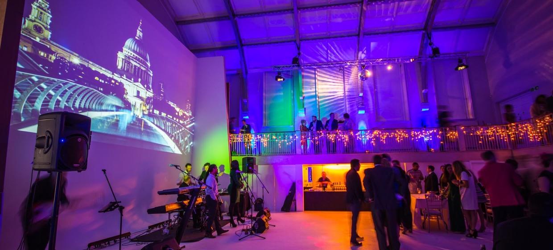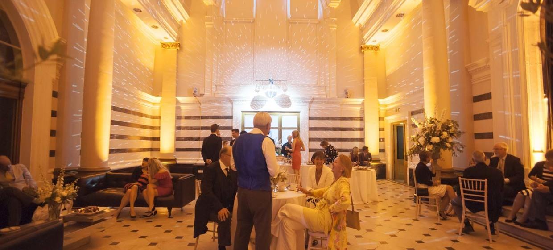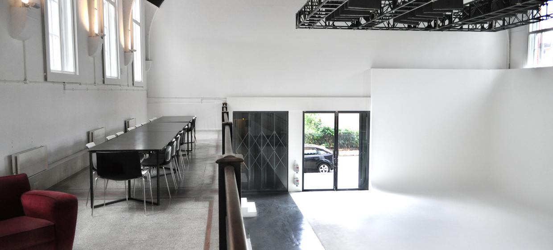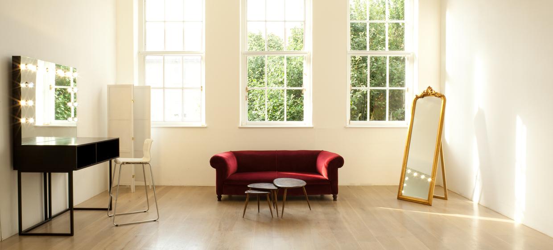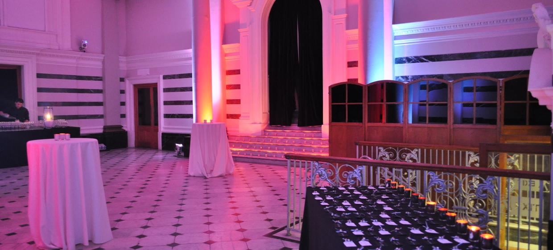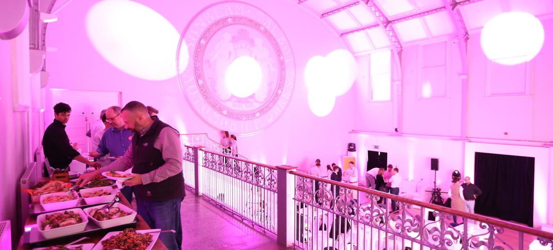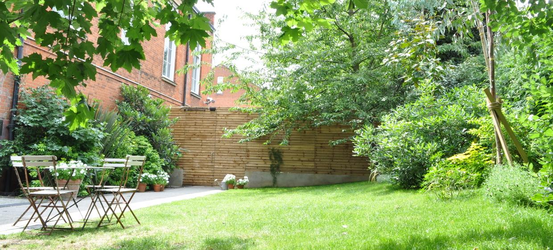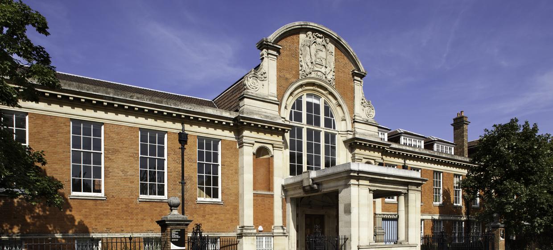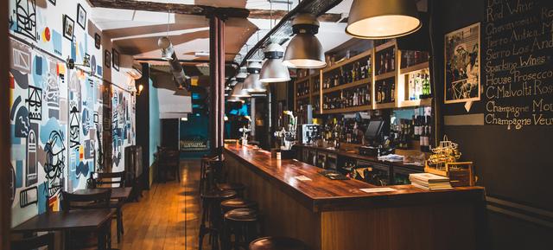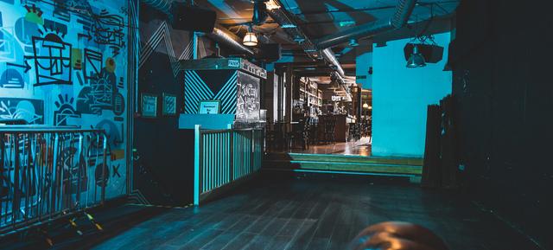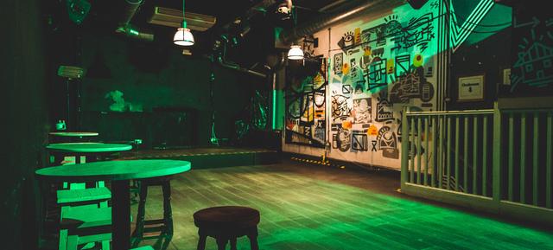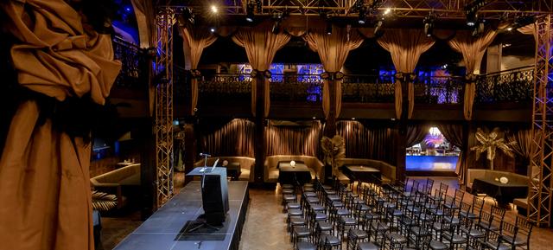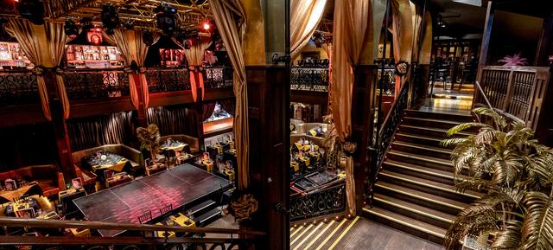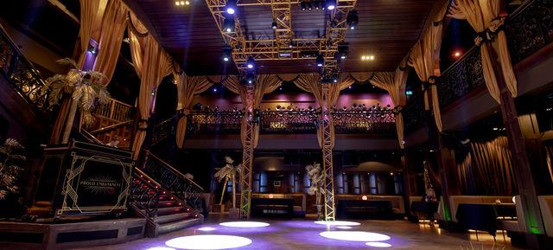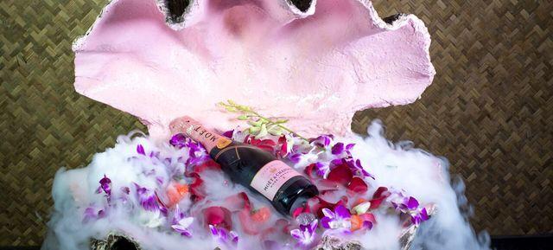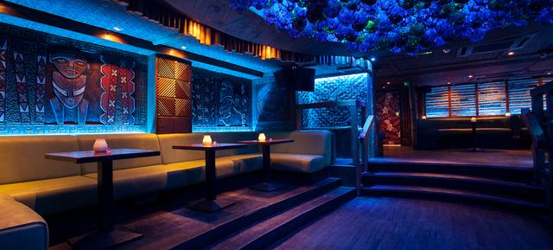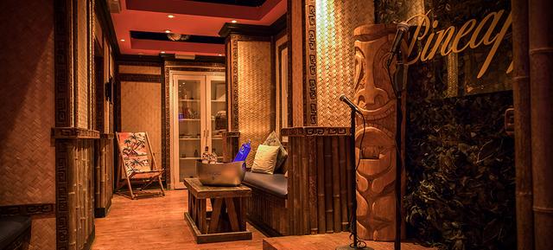Beschreibung
The venue is made up of three large halls and two meeting rooms along with extensive gardens.
Rootes Hall has our largest open ground floor area of 1800 square feet not including the areas above and below the mezzanine. This is an ideal space for larger conferences and product launches. As a blank canvas space with grand features it is the perfect starting point to create a stand out event.
Talbot Hall is a luxurious space with period features and marble floors. It’s ideal for unique off-site meetings, dinners and lunches and special presentations. Light filters through the large arched windows during the day and at night the space can be transformed with an array of lighting options.
Main Hall is a flexible space which can be used as your dining room, conference space, creative workshop, exhibition hall and lots more. The Hall has a terrazzo-floored mezzanine above a central white floor which curves up at one end into a 8 metre wide x 6.6 metre tall Infinity Wall and is surrounded by oak floors. This is ideally suited to huge projected presentations and also provides a great backdrop for speeches, product launches and entertainers.
Shrewsbury Room serves as a wonderful space ideal for your meetings & small presentations. Essentially it is that room you wish you had at your office offering that needed bit of breathing space for work-shopping, casting, or sitting down with your team outside of your normal surroundings. With three large north-facing sash windows, white oak floors and pristine white walls it is a refreshing space either hired on its own or alongside the other halls as a meeting, breakout or production room, or perhaps a dressing area or green room for your VIP.
Our beautiful garden is a private green space that’s lovely to hang out in, dividable in two halves it is available for clients to relax in or use as a shoot location.
