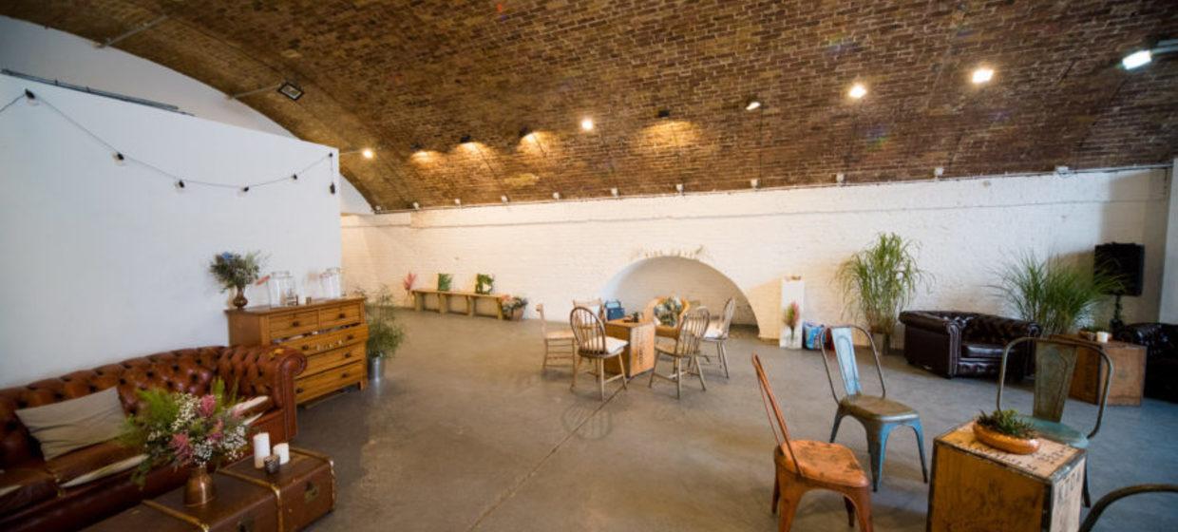
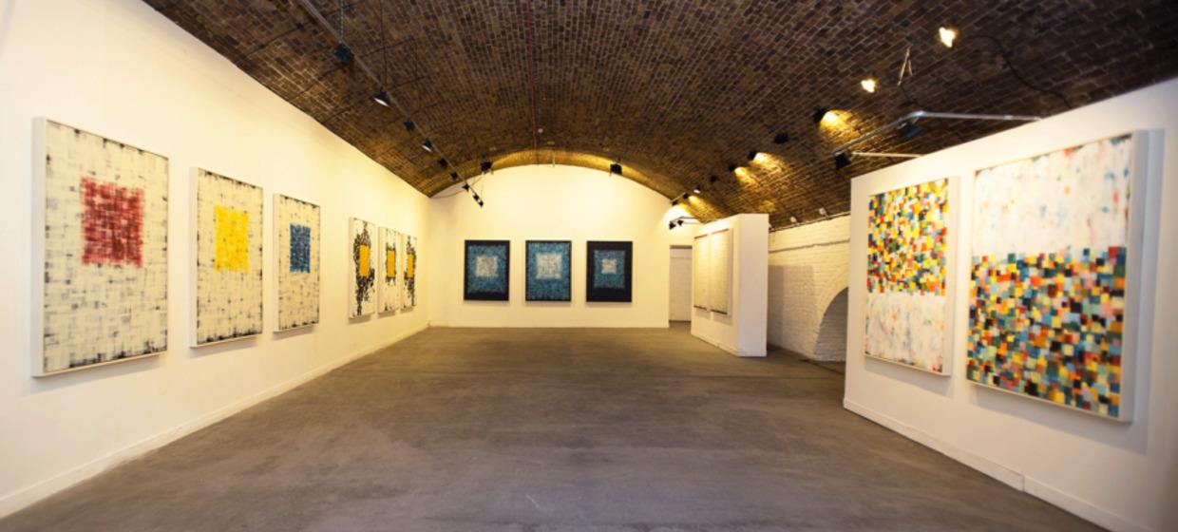
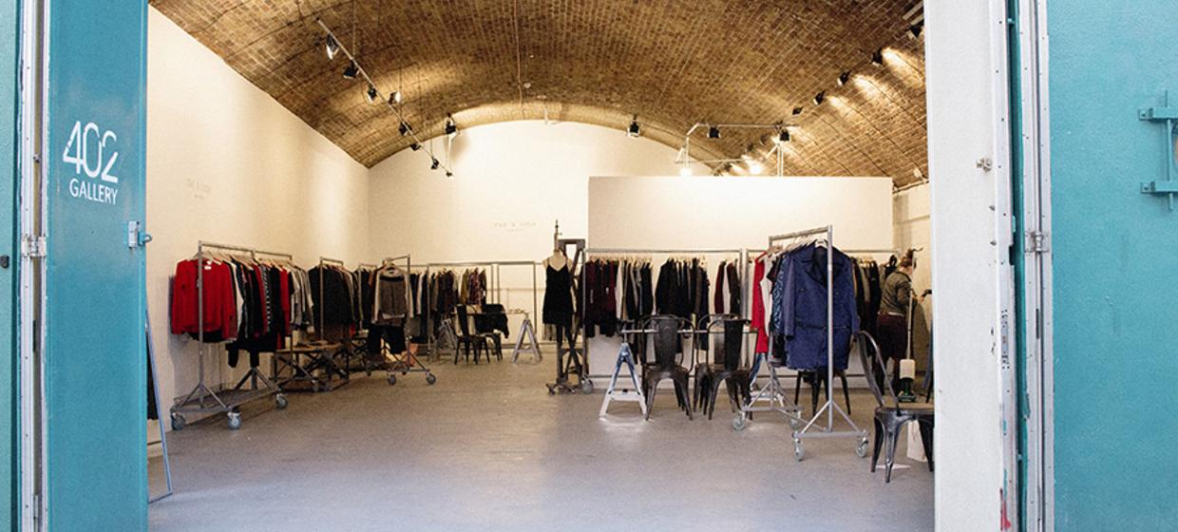
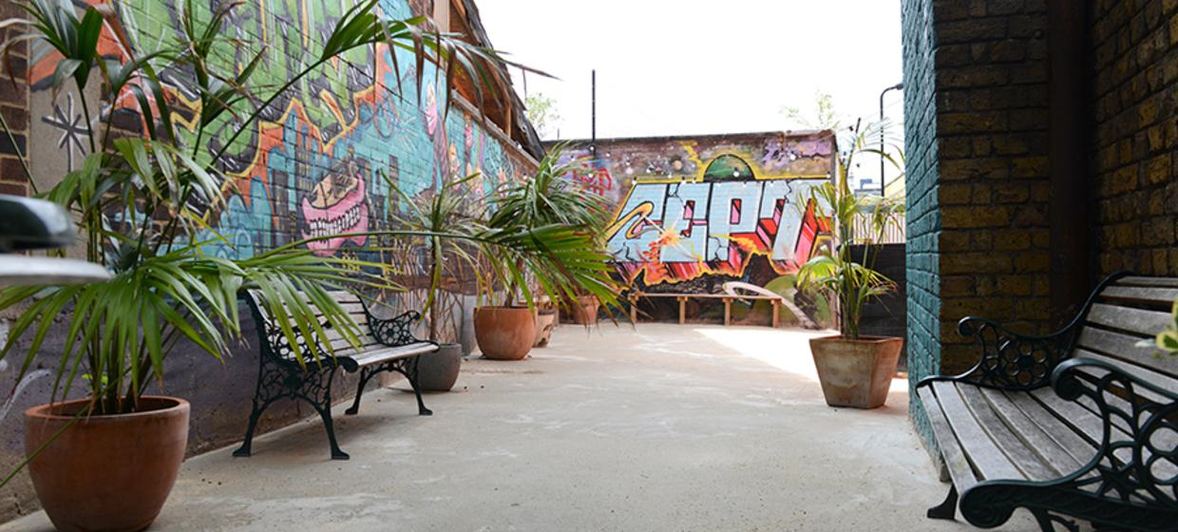

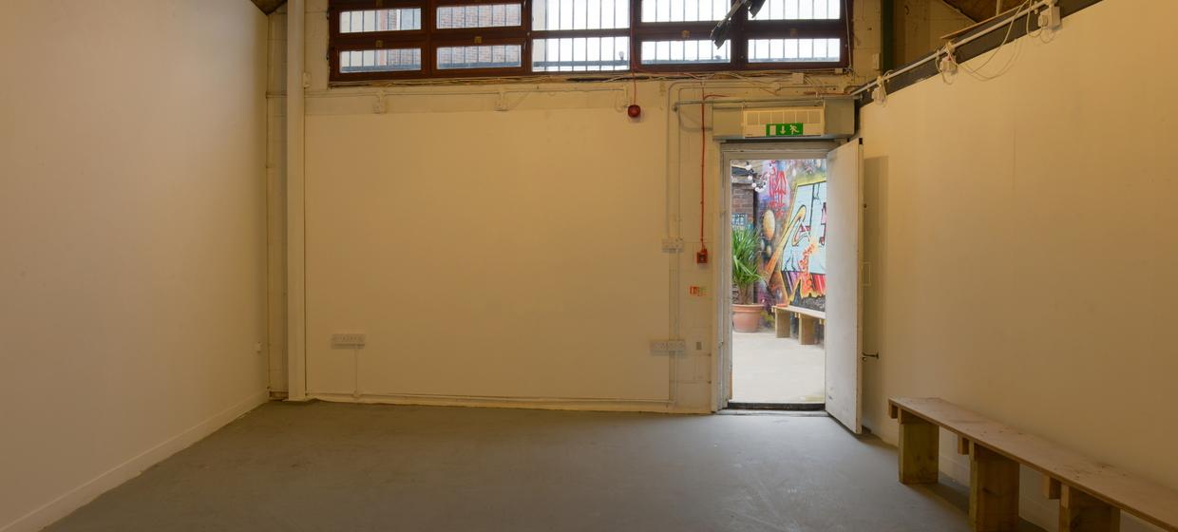
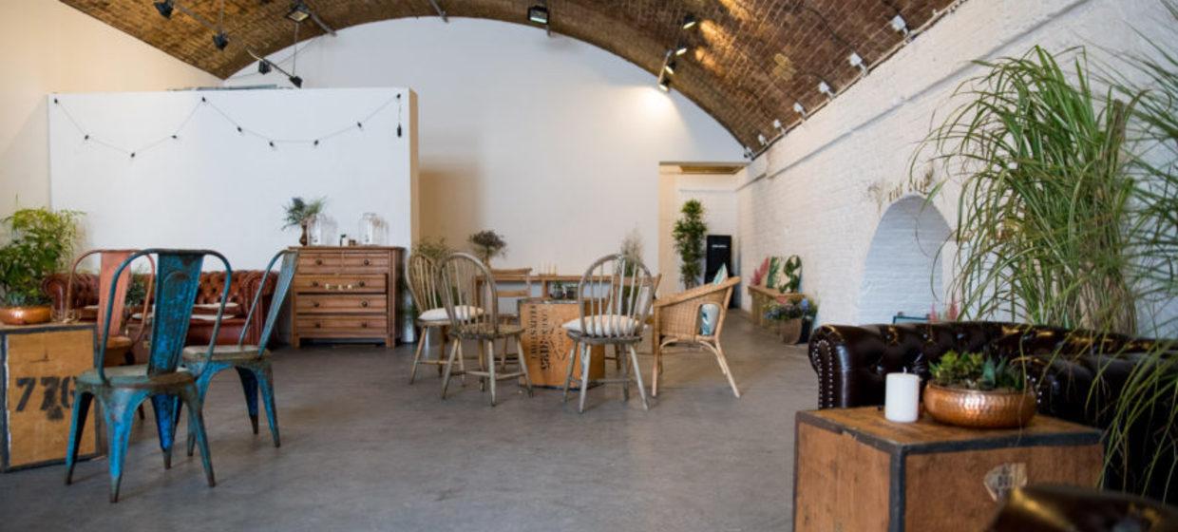














A Converted Railway Arch in East London
This converted railway arch is a hidden gem in the heart of London's East End. Taking over 2500 square feet of space and divided into two-rooms, this is a perfectly unique venue with original exposed brick, concrete floors and industrial features.
Rahmendaten
- Barrierefrei
Räume
| Raumname | L | B | H | qm | |||||||
|---|---|---|---|---|---|---|---|---|---|---|---|
| Exclusive Space | 250 | 100 | 100 |
- Legende
- Stehend
- Parlament
- Reihen
- U-Form
- Block
- Gala / Bankett
- Kreis
Beschreibung
The larger of the two spaces comprises of a reception area, an en-suite toilet and two transportable 12 x 8 walls that can be positioned anywhere in the venue to suit your event requirements. This space also has direct access to the street and is able to comfortably seat up to 100 people, with a total standing capacity of 250 guests. The venue is perfectly suited to a variety of events including receptions, fashion shows, product launches, workshops, dinner events and pop-up markets.
The back room is smaller and is perfectly suited as breakout space or alternatively as a green room. It also has access to a small kitchen and to the private outside yard.
Catering
- Küche vor Ort
Ausstattung
- Internet Anschluss / WLAN
Eigenschaften
- Außenbereich
- Parkplätze vorhanden
- Anfahrt mit LKW möglich
- Barrierefrei